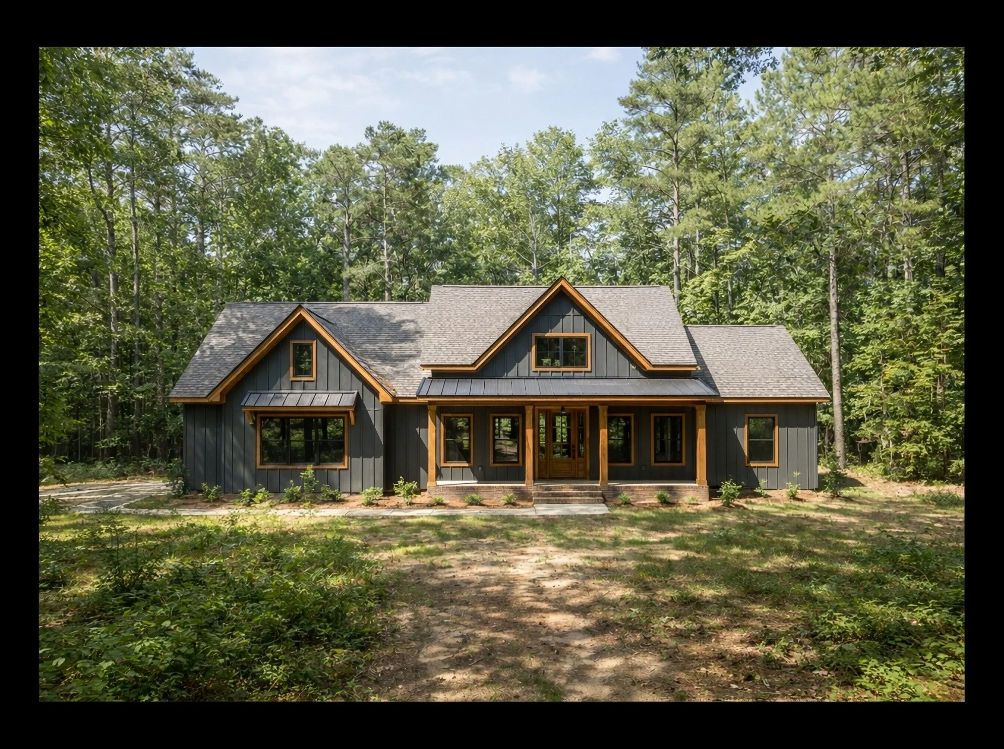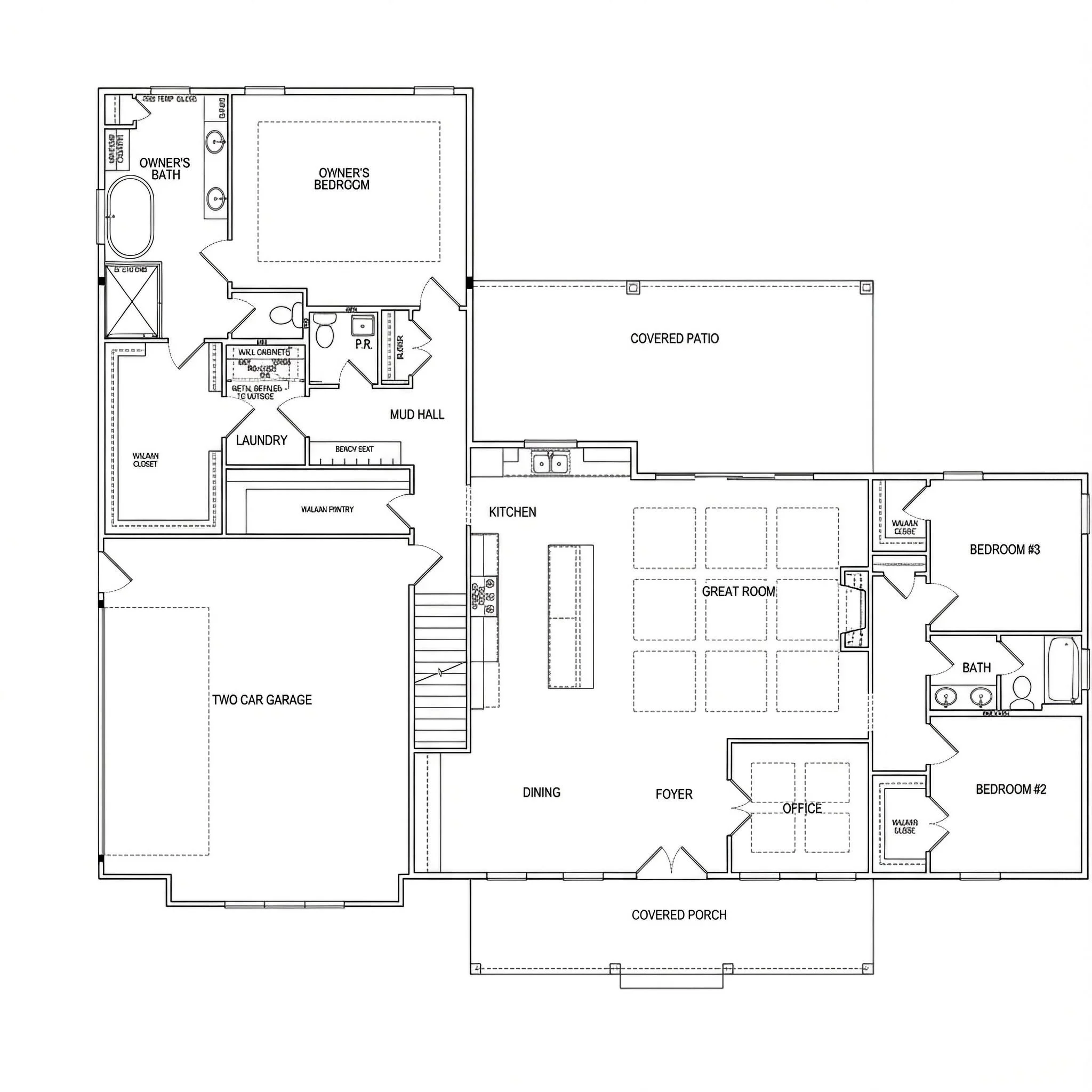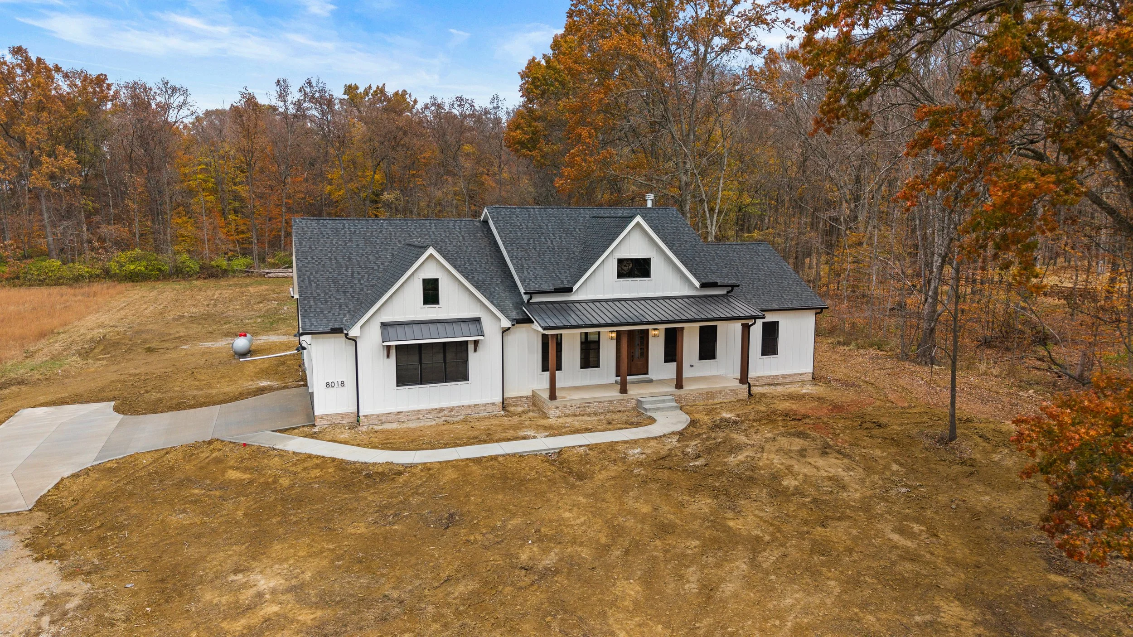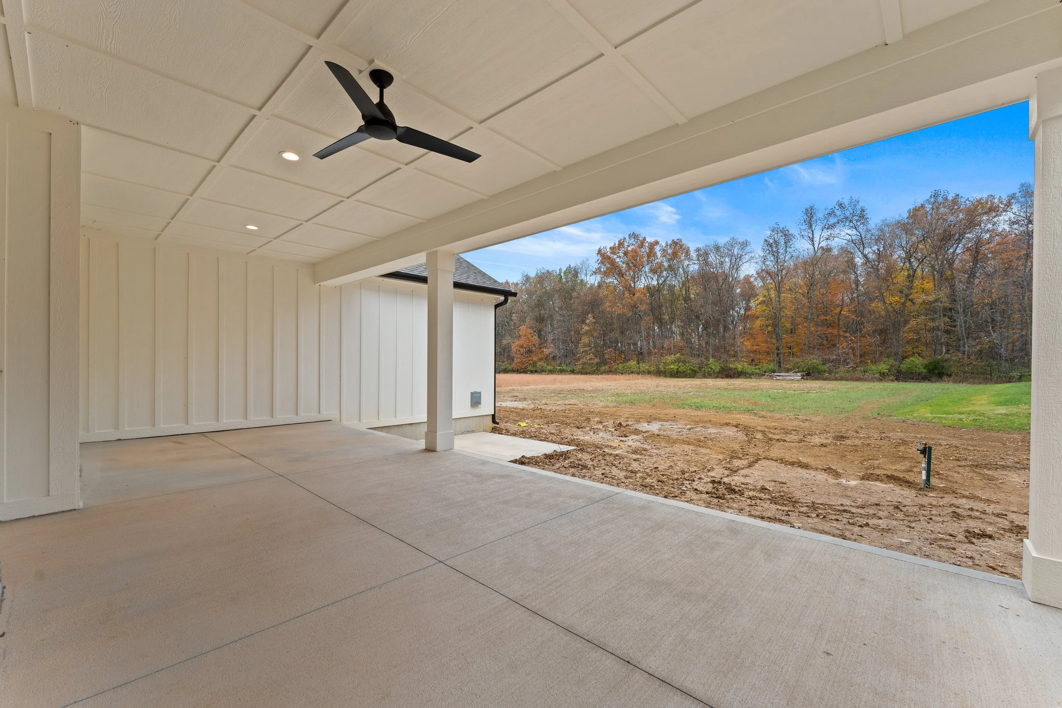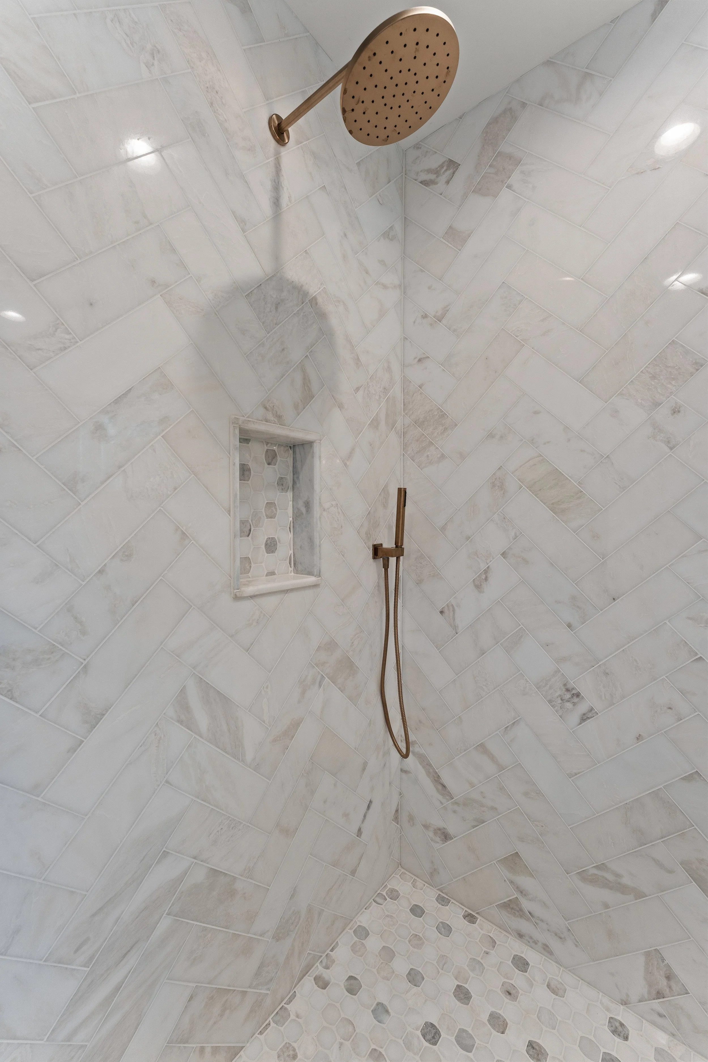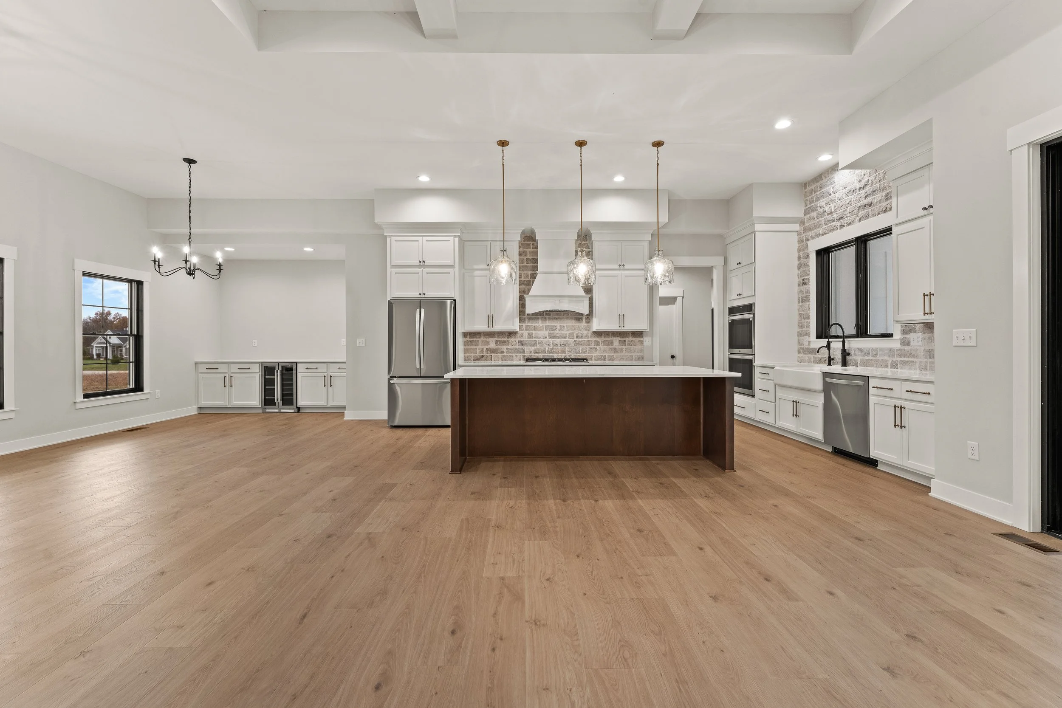Cedar Meadow
The Cedar Meadow is styled as a traditional farmhouse complete with oversized front and back porches perfect for rocking chairs and sipping coffee. Our customers love the 11’ tall ceilings in the great room and kitchen, designed for family gatherings and quiet nights around the cozy fireplace. This plan can be utilized as a three bedroom with an office, or if needed the office can be turned into a 4th bedroom accessable from the back hallway. The split level provides privacy for the owners suite, complete with a luxury bathroom, oversized owners closet and passthrough laundry.
Bed/Bath
Three Bedroom with Office, or Four Bedroom Option Two Bathrooms
Square Footage
2486

